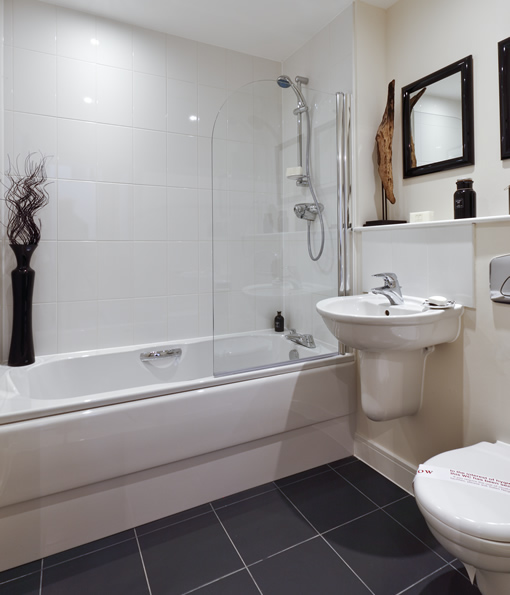 |
|||
| Weston-super-Mare This project involved the construction of 87 apartments, retail units and car parking on Knightstone Island at the west end of Weston-Super-Mare sea-side frontage. The island is connected to the mainland by a short causeway, and contained three grade two listed buildings in poor condition that had to be strengthened, renovated and incorporated into the scheme. The three existing buildings were the Victorian Doctor Fox's House, and the Edwardian Bath House and Pavilion. The Bath House and Pavilion had to have the existing roofs replaced and walls renovated to the exacting standards demanded by English Heritage and North Somerset District Council. The photographs show the building stabilisation activities including the structural steelwork’s piled foundations and the temporary support structure to the retained facades. The next phase of the works was the installation of the structural steelwork and the provision of the composite metal deck floors. The key challenges here are the stone repairs, period joinery refurbishment and the attention to detail to implement a design and build solution that provides total authenticity, using the facilities of our bespoke joinery workshops. In addition to the renovated structure the scheme involved two new reinforced concrete buildings up to six storeys high, providing additional residential accommodation. These are Centre House and the Beacon. Design and build contractor: Ardmore Construction Ltd. Architect: Acanthus Ferguson Mann Structural Engineer: Upton McGougan |
|||